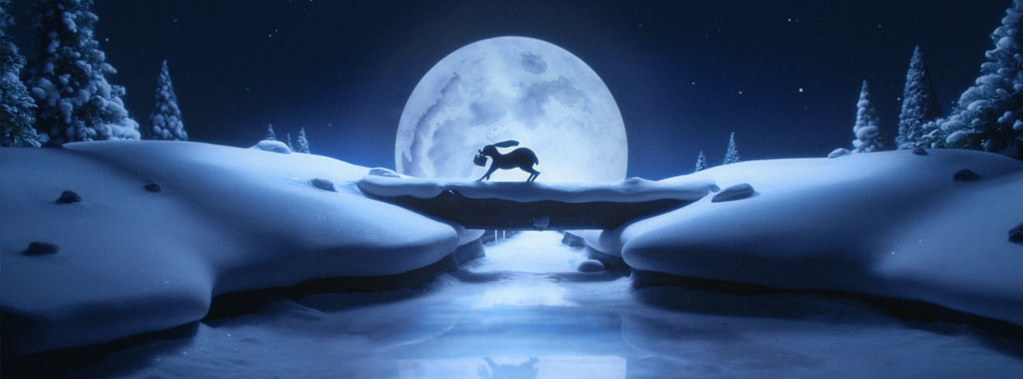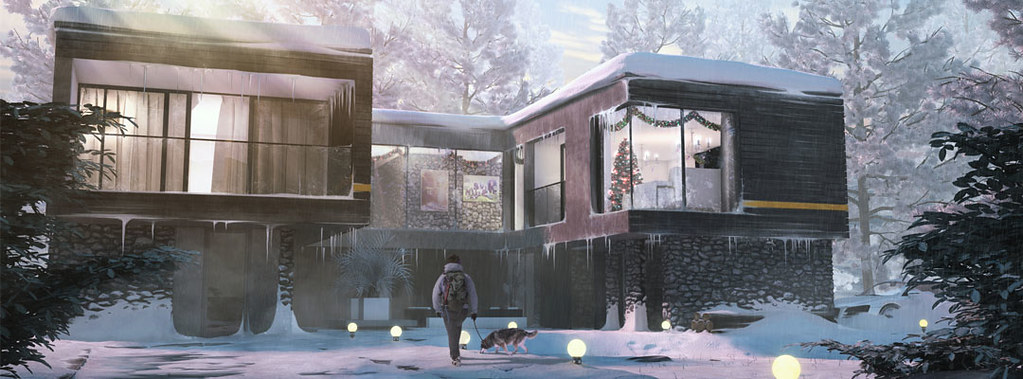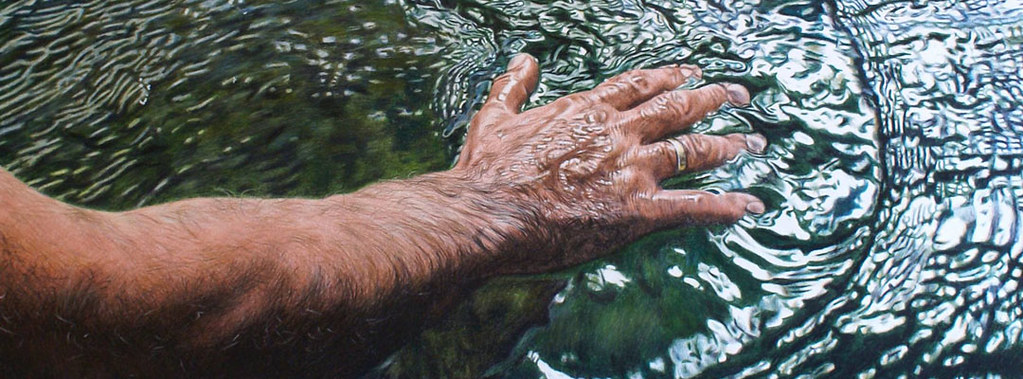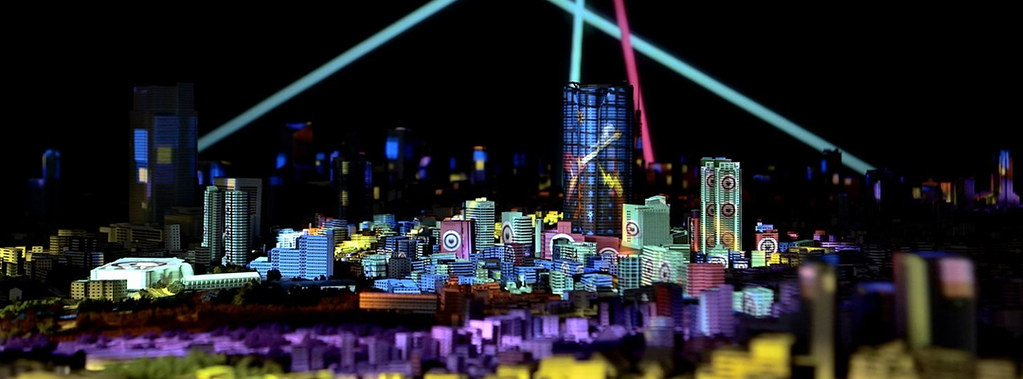Following on from Charlie and Paul’s past blogs regarding the new £500m redevelopment at Kings Cross Station, I thought I would add my first hand experience of the re-design.
My first impression was “Wow!” It really does give Kings Cross something different. The thing I found most interesting was the calming influence it appeared to have over its “visitors”. I had left the busy underground, practically being pushed towards the station, to walk out into an overground utopia. Everyone was calm and relaxed .... almost unheard of in the UK’s capital.
The central structure was the first thing I saw... an incredible piece of architecture! The “skeletal frame” or “string vest” as many call it, completely invades the new space, spanning across entrances, exits and a restaurant / facilities area on the first floor. The concourse consists of 12,500 square metres of special laminated glazing, 5,700 square metres of Welsh Slate, and 2,500 square metres of photovoltaic panels. It is artificially lit with coloured lighting which gives “visitors” a reason to look up.
It is however, SLIGHTLY disappointing not to see that the whole of the roof isn’t glazed however, like all projects, there will be a clear rationale behind the decision. Probably involving budgets!
Architecture






.jpg)




No comments:
Post a Comment
Thanks for submitting a comment. Don't forget to visit www.sovibrant.co.uk to learn more about our work.