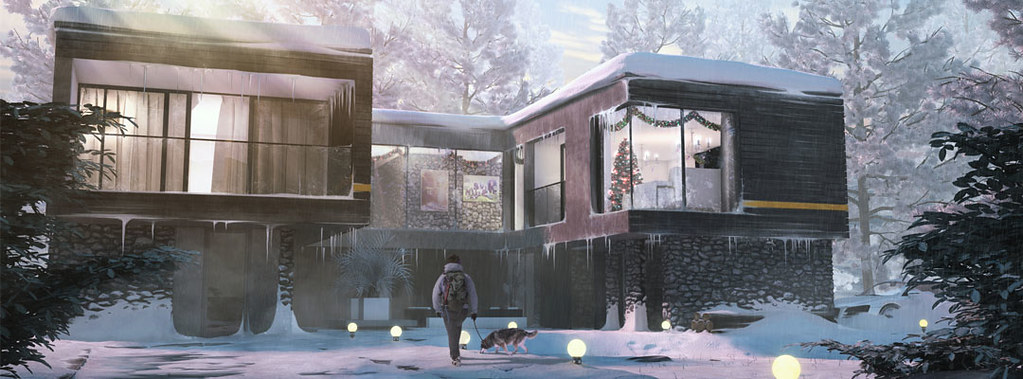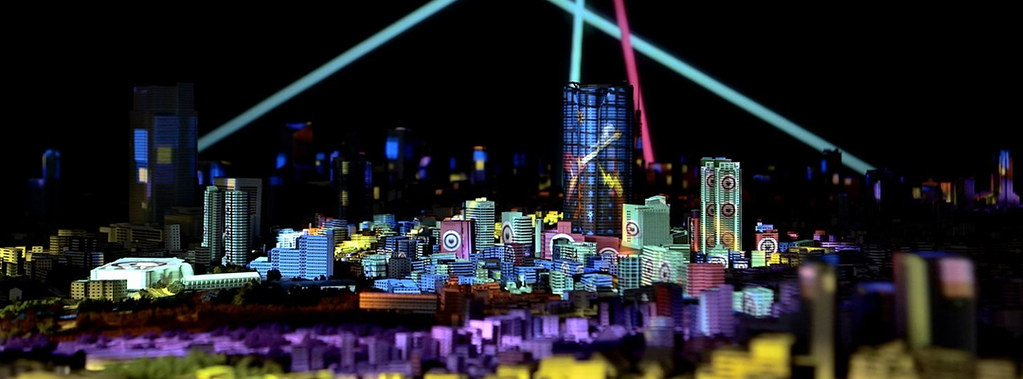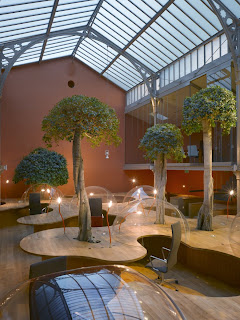Although
created a couple of years ago, a discussion in our studio the other day led to
us re-familiarising ourselves with this unique office environment created for
the Pons and Huot companies in Paris, by Christian Pottgiesser Architects.
An old 19th century warehouse was converted in to series of executive offices with an elegant, double height, open-plan working environment at its centre. It is here that the intrigue begins - the entire space is one giant, multi-level joinery item. The main plane is a desk-height slab of oak, meandering thoughout the space to create individual workstations (complete with perpex phone-booth-style enclosures), apertures to meeting spaces below and the framing of living trees.
The effect is stunning, totally unlike a traditional, individual furniture-based workstation environment. It's the sort of place you'd want to go an explore as a visitor, like a child in a castle, making sure to double back and check you've not missed any secret spaces...
Design at SoVibrant www.SoVibrant.co.uk
Related Posts:














No comments:
Post a Comment
Thanks for submitting a comment. Don't forget to visit www.sovibrant.co.uk to learn more about our work.